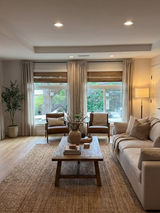top of page

Sunset Residence
We are bringing a unique vision to life. This ADU covers 1200 SF and is all about simplicity and modern style.
Year 2022
Location Livermore

The main idea for this design is to mix simplicity and modern design to make the space useful and beautiful





Related projects
bottom of page











